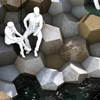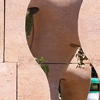This project was about a unique tiling pattern inside a multi-story residential building’s hallways in Grasshopper. While drawing the construction documents of the project, it was necessary to apply some coding here, as each floor had a different shape to be tiled. The problem statement included one sketch with a zigzag-shaped tiling pattern. Thus, I tried to implement this pattern on multiple floors with different shapes. I call this definition […]
Posts categorized under Projects
This is a competition entry on the innovative uses of natural stone. Urban Polyhedra aims to organize the natural stone usage, especially on the shores. In the current implementation of this system, random blocks are placed to prevent landslides on the urban coastal areas, but restrict the interaction of the citizens with the shore, and destroy the spaces for sea creatures, and vegetation. Thus, this random placement makes it difficult […]
This is the basketball cup that won the design contest organized in 2018 by the Turkish Basketball Federation (TBF). Nadide Ebru Yazar and Mete Yazar proposed this idea, and I modeled that in Rhino and rendered it with Neon. Among more than 150 designs, the jury chose our design due to its dynamic formal expression. Cage-editing was very efficient in creating this kind of free-form surface. However, the production phase […]
The “Common-Action Wall” Project of the POTplus Design Research Group, founded by Fulya Akipek and Tuğrul Yazar from BİLGİ Faculty of Architecture, got an honorable mention in the category of “Completed Projects/Small Projects” in “S.ARCH 2018 Project Award”. For detailed information about the “Common-Action Walls” Project, please click here and here For detailed information about “S.ARCH: The 5th International Conference on Architecture & Built Environment + AWARDs”, please click here. Members of the Jury: Toyo Ito, Toyo Ito & Associates, […]
The website of our design works with Fulya Akipek is now open. You can check it here: www.potplus.org According to the website; Which sources feed the creative energy of current architecture in an agenda where crisis and opportunities encounter? In what kinds of productions is this energy being used for? How does architecture relate to channels of everyday life; does it reveal, highlight or transform any existing relations? Does architecture […]
In 2017, during the 4th International Architecture Biennial of Antalya, we constructed the Common-action Wall in Karaalioğlu Park. We designed this architectural prototype as a wall that enables the growth and harvesting of edible plants for park users. To facilitate plant growth and ensure sunlight access, as well as to direct rainwater toward the plants, we conducted extensive studies on minimal surfaces. Ultimately, we found that the gyroid form met […]
It has been nearly 2 years since we designed and produced this garden. Similar to the first version, Common-action Gardens #2 is injected in formal park layouts. We build it for recreation as garden structures with an aim to support the “preserve, sustain, and share” idea. Thus, we expect to bring people together while producing. These gardens organize sustainable models for communal living by integrating raised beds, planting holes, water […]
IABA 2015 International Architecture BiennialAntalya // October 2015, Exhibition at Karaalioğlu Park Design and Prototyping: Fulya Akipek, Tuğrul Yazar, Aslı AydınTeam of students: Alara Lüküs, Burak Güney, Elif Soylu, Tufan İşcan, Tunç ŞenmanConsultants: Anonim İstanbul_Burcu Serdar Köknar, Hande Kalender, Dilek Yürük Video by Elif Soylu COMMON action GARDENS I is an urban garden structure that is exhibited and still in use in Karaalioglu Park as part of the 3rd Architecture […]
The A-Chord folding structure was developed and constructed for the World Wood Day 2015 event in İstanbul. The structure had fifty wooden struts of 4 cm X 4cm with changing heights from 200 cm to 230 cm. Two struts joined with a hinge enabled the folding motion of the structure. Thus, the nearby unit is folding in the opposite direction. The Grasshopper model generated all construction details and drawings automatically. As a result, […]
Some facade studies as early sketches of an architectural project; all of them are utilizing a similar Grasshopper approach. My favorite “Graph Mapper” generates the overall gridal deformation, then some of them are drawing geometry for membranes, while others are generated to be realized from sheet metal. Hopefully, one or two of these could be further studied: I hope I’ll be able to improve these sketches and publish their definitions […]
This is a project proposal designed at the workshop organized together with Simge Esin Orhun and Fulya Akipek as part of the International Wood Day Exhibition in İstanbul. This time, the final Grasshopper definition is created “after” some experiments with physical models. Here is the first model showing the idea inspired by the folding chairs studied here. I realized that in order to make a “wall” instead of a chair, it would […]
Here is the video of the project Life Sciences, designed together with Fulya Akipek, and engineered by Filika Interactive. To be presented in the 2014 Vitra Contemporary Architecture Series Exhibition, Life Sciences is an interactive project produced by Filika Interactive using Openframeworks following the conceptual and visual design by Fulya Özsel Alipek and Tuğrul Yazar. The project is an interactive presentation of the content obtained from the interviews made with primary education […]
Vitra Contemporary Architecture Series #3, Life Sciences Project by Fulya Akipek and Tuğrul Yazar. The installation is a part of the exhibition called “Dreams to Realities” at İstanbul Modern Art Museum, curated by Şebnem Yalınay Çinici. Filika coded our design, an algorithm that generates rhizomatic structures of typography, that include words of children about “education”. Here is a preview image: A video is posted here. While systems aim to educate […]
From the website of Istanbul Modern Art Museum (here): DREAMS TO REALITIES Istanbul Modern hosts the third part of the VitrA Contemporary Architecture Series, initiated by VitrA and the Turkish Association of Architects in Private Practice.Focusing on commercial buildings and tourism buildings in previous years, the project aims to document, debate and form a platform for further work in the field of contemporary architecture in Turkey by concentrating on different […]
Here is a test of the optical flow component of Firefly. You can check the Firefly add-on to Grasshopper here. As an ongoing research project, I’ve been searching for a suitable platform to study responsive geometric patterns. This initial study focuses on one particular effect of Firefly, the optical flow that outputs the direction vectors on a given webcam input. I developed traces of it by joining endpoints of these […]
This is a small project of a facade study in Grasshopper, designed by KAF Architecture, and built in 2013 at Altunizade, İstanbul. KAF Architecture designed the facade with varying holes with an image of a forest. The image was supposed to generate the holes. At first, the office tried to do this manually, placing circular holes on the image in AutoCAD. However, after several hours, they thought that they needed […]
Fracture is a simple effect experiment on Grasshopper. Although it is not the best tool for an interactive media installation regarding its performance, I tried to use it as a simple sketching tool for concept development. It is the sketch of a material system we are working on nowadays for an Exhibition. The initial diagram of Grasshopper includes a nested Voronoi subdivision broken by moving attractor points. It is not […]
This was a design competition of a precast concrete roof system. My design proposal was a modular and variable structure for İstanbul’s old bus station, converted to art galleries. However, this project was developed purely by hand-sketches, I’m planning to create an envelope of alternatives by creating a parametric model. Each module is proposed to be converted differently in order to meet various functions such as single or double module […]
This was a couple of months ago, Nilüfer Kozikoğlu (TUŞPA Architecture) has offered a design for a competition, the new TV Tower in İstanbul. Her design intention was mainly focused on the spatial qualities of the observation decks and the visual interpretations on the overall shape of the tower. Interesting part of this project was the experience of a collaborative design process. Nilüfer sketched her design ideas in Rhinoceros, and I […]
This was my first serious Grasshopper study. In 2009, I decided to attend a design contest for a campus entrance. Of course, the jury didn’t know that the design resulted from a parametric model. I have called this Parametric Entrance since then. The starting point of this project was the conception of the “entrance” as a design problem related to the project area as a whole, rather than just a […]




























