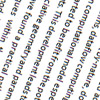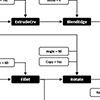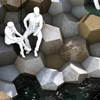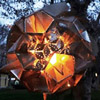The Hilbert Curve is one of the results of David Hilbert’s vision of mathematics as a network of symbolic systems. Defined in 1891, this curve is a fractal that fills a two-dimensional plane with a one-dimensional line in the limit. It exhibits self-similarity. It emerged from representing higher-dimensional spaces through continuous, lower-dimensional entities. A curve that grows within a bounded area remains continuous but non-differentiable. Yet it possesses infinite length. […]
Posts categorized under Practice
Robotic EarthCrafts II occurred in the summer of 2024 at Istanbul Bilgi University, seven years after the first. Together with Fulya Özsel Akipek, Nilüfer Kozikoglu, Abdullah Mallah, and Halit Mallah, we experimented with the robotic fabrication of molds for rammed-earth structures. The focus shifted toward a human scale based on the experience gained from Robotic EarthCrafts I. At the workshop’s core were spatial systems resembling muqarnas, which incorporated non-planar geometric transitions. Unlike the first workshop, […]
Below is the first paper of my son, Mete Yazar. It is about a mathematical and geometric exercise of calculating the surface area of an arbitrary shape (a classical guitar’s body panel). He did a good job in utilizing Bezier/de Casteljau curves and generating the parametric equations of the piecewise curve. I helped him to validate the results by using rhinoceros CAD software. Therefore, it seems that his calculations are […]
Holger Strøm designed the famous IQlight system in 1973. After more than 50 years, it is still a popular, innovative, and smart design. The IQlight is a self-assembly lamp composed of interlocking quadrilaterals. By utilizing polyhedral geometry, you can generate various shapes and sizes. I created a model of one of the most common IQlight designs, fitting it onto the Catalan solid known as the rhombic triacontahedron. This solid is […]
This is the latest reel video of the Online Virtual Studio (OVS) project. We conducted it together with Oğulcan Üneşi and Serkan Uysal since 2022. We tried to develop a tool for online and blended education in architectural studios. The tool has specific features tailored for design studios. İstanbul Bilgi University Scientific Research Fund partially supported this project. This video showcases the latest toolset OVS provided. The tool takes some […]
Gyroid is a popular triply-periodic minimal surface. Although it is a mathematical entity, designers and architects like its approximations very much. We used an interpretation of Gyroid in the rammed-earth structure: “Common-action Wall” in 2017. In that project, we utilized its spatial quality of dividing the space into two intertwining and symmetrical volumes. By making one of these volumes solid, I left the other void. So, in this tutorial, I […]
Villa Savoye is an iconic modernist villa in Poissy, France, built between 1928 and 1931. It was designed by the pioneering Swiss-French architect Le Corbusier, often considered one of the most influential architects of the 20th century. Villa Savoye is a masterpiece of the International Style, embodying the principles of modern architecture that prioritize functionality, simplicity, and the use of new materials such as reinforced concrete. I made this digital […]
“Mihr-î Mah” in Ottoman Turkish translates to “The Sun and The Moon” in English. She was the most powerful imperial princess in Ottoman history according to historians. The Mihrimah Sultan Mosque is located in Üsküdar district of Istanbul. It was built for Mihrimah Sultan, the daughter of Kanuni Sultan Süleyman and Hürrem Sultan. It is one of the early works of the architect Mimar Sinan. Sinan supported the main dome […]
This project was about a unique tiling pattern inside a multi-story residential building’s hallways in Grasshopper. While drawing the construction documents of the project, it was necessary to apply some coding here, as each floor had a different shape to be tiled. The problem statement included one sketch with a zigzag-shaped tiling pattern. Thus, I tried to implement this pattern on multiple floors with different shapes. I call this definition […]
There are cognitive, technological, and pedagogical ideas and experimental studies on architectural design education in virtual environments. In the existing literature; new software tools were developed, add-ons to existing software were developed, or software prototypes were developed and tested on various platforms such as game engines. In the distance education model, currently, there is no stand-alone software, specifically developed for the needs of architectural design studios. Similarly, there is no […]
This paper investigates the integration of robotic fabrication into first-year undergraduate design education, particularly in a basic design studio. Traditionally, robotic technologies are not introduced at this level due to perceived skill gaps among novice students. The study demonstrates the potential and strategies for incorporating robotic arms into early design education through an experiment conducted at Istanbul Bilgi University. The experiment involved 32 students from various design disciplines, divided into […]
Architectural design, as a cognitive activity, has always been fed by architectural knowledge based onpractice and theory, and it has been questioned how creative and generative design processes canbenefit from scientific methods. Therefore, through inquiry and experimentation, the architect develops his or her ideas, constructs and analyzes the space, and continuously improves it. However, this is asubjective process. There are design tools and methods that provide objective criteria for theassessment […]
This is the new paper with Meryem Nurefşan Yabanigül, published at Automation in Construction. It is also Meryem’s master’s thesis. This study is about testing the production of curved surfaces with non-linear robotic hotwire cutting and shape memory alloys. Below is the abstract of it: Robotic arms are being used by construction firms and schools of architecture around the world in design/build research and material studies. Some of these studies […]
This is a new paper published in Nexus Network Journal. I tried to implement euclidean constructions by compass in the approximation of famous parametric curves; Bézier curves, and B-Splines. Then, I created the algorithms to calculate the number of steps on a compass-only construction of Bézier curves. I developed a simple Python script to simulate the geometric constructions. However, I have been studying this topic for nearly four years. In […]
Here is a design exercise I’ve been giving to students. It aims to familiarize students with the concept of dataflow diagrams used in Grasshopper. Dataflow is a different concept than conventional computer programming. Here is a good comparison between control flow and dataflow languages. In most educational settings (such as courses and workshops) we concentrate on the fundamental issue of dataflow management via design projects. This requires us to think […]
As the design of free-form architectural surfaces becomes easier, questioning and foreseeing the feasibility of the construction of these surfaces becomes important. Such an inquiry requires sufficient knowledge of architectural geometry besides the knowledge of materials and structural systems. In this article, we present a preliminary example of a guide. It supports the design and production process of building surfaces with different geometric properties is presented. This guide aims to […]
This project is developed in the summer workshop titled Robotic Earthcrafts conducted at İstanbul Bilgi University Architectural Design graduate program. Students call this project “ZOM”. Students are Murat Sökün, Zeynep Çakmak, and Özlem Güven. We organized the workshop together with Fulya Akipek and Hülya Oral. You can find more details about the workshop here. In this project, a simple robot code created the EPS molds of the rammed-earth module. Below […]
This paper covers ongoing research titled “Growing an Architectural System”. It is an interdisciplinary work relating permaculture studies with computational design and production technologies. It includes testing some issues of performance via full-scale prototypes. Growing Pots is the first study we will mention in the paper. It is about the design of a micro-permaculture system and 3d printed products realized by students of an elective course. On the other hand, […]
This is a competition entry on the innovative uses of natural stone. Urban Polyhedra aims to organize the natural stone usage, especially on the shores. In the current implementation of this system, random blocks are placed to prevent landslides on the urban coastal areas, but restrict the interaction of the citizens with the shore, and destroy the spaces for sea creatures, and vegetation. Thus, this random placement makes it difficult […]
In the first-year Computation Based Basic Design studio at İstanbul Bilgi University, the aim is to help students understand that design, due to its prevalent relational nature incorporates different forms of reasoning as indispensable constituents within the creative process (Yalınay Çinici, 2013). The studio integrates the 1:1 scale construction via computational thinking which consists of geometric relations, material computation/performance, and CAD/CAM technologies. The aim of the studio is to develop an awareness of immediate or far surroundings […]
























